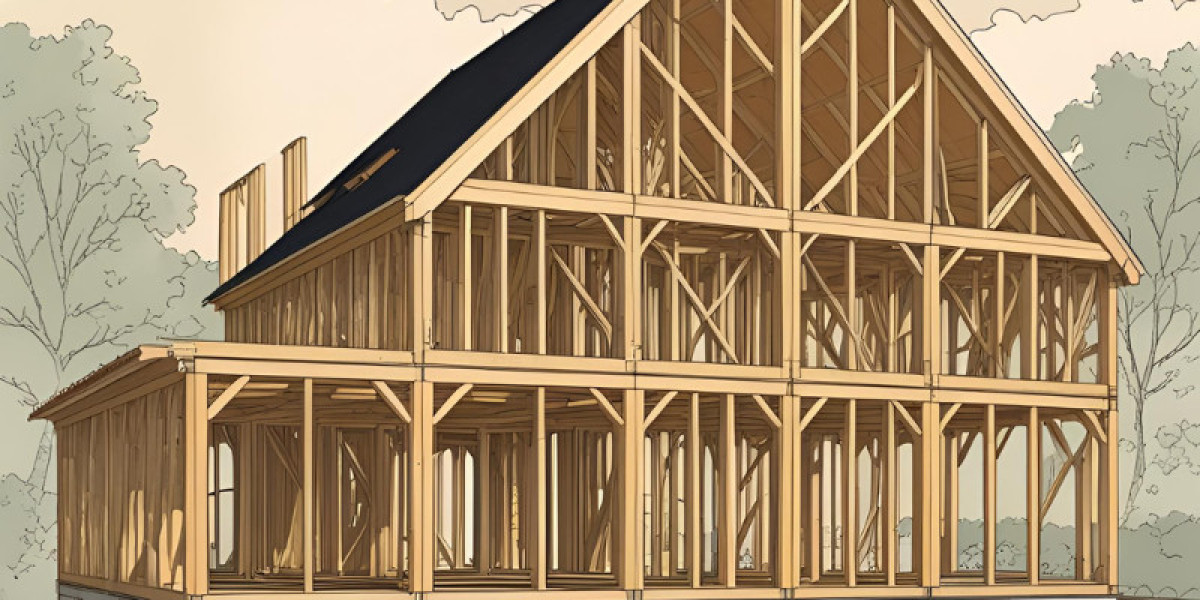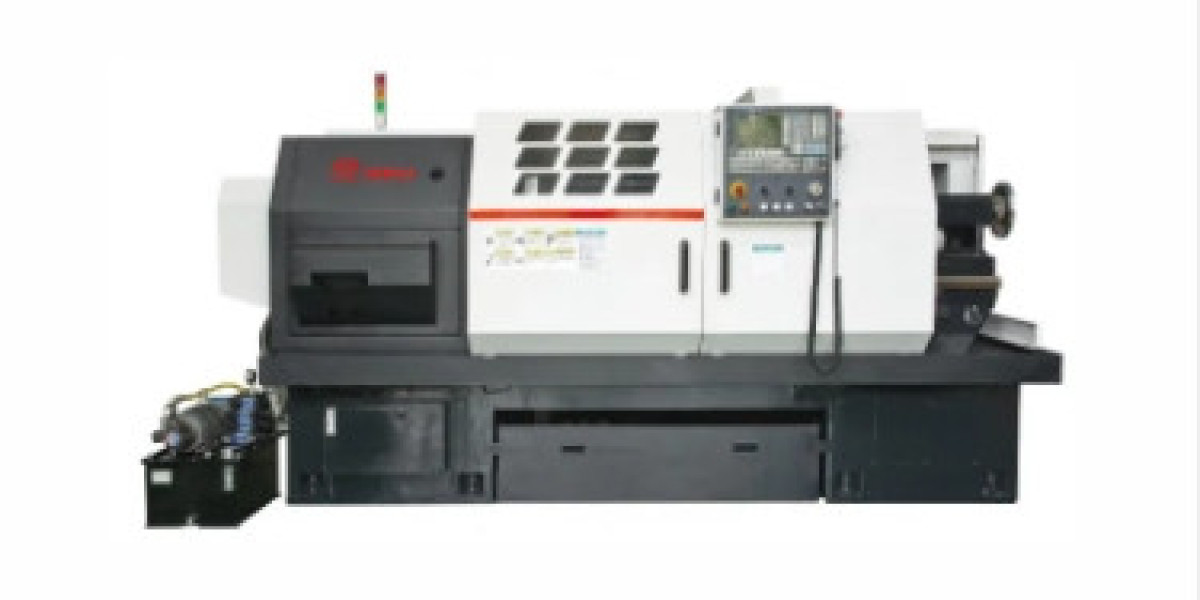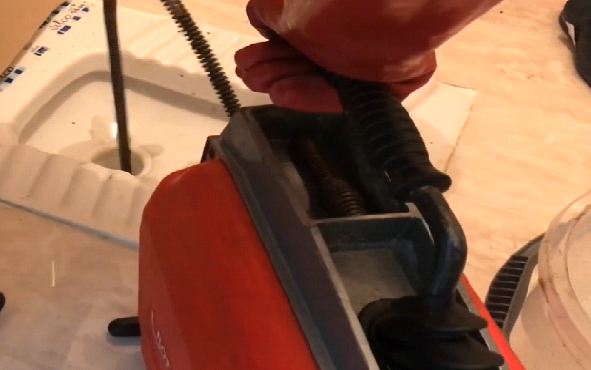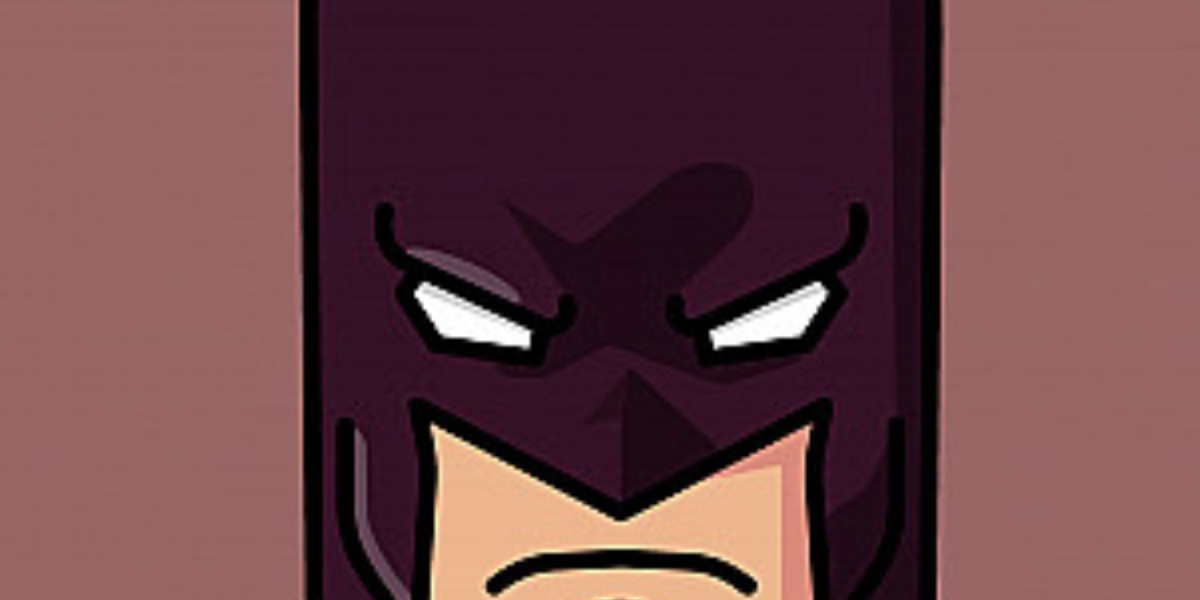Timber framing is a time-honored construction method that blends architectural beauty with structural integrity. Whether you're a seasoned builder, an architect, or a curious homeowner, understanding timber frame shop drawings is essential for bringing these impressive structures to life. These detailed plans serve as the blueprint for fabricating and assembling every joint, beam, and brace with precision.
Unlike standard architectural drawings, timber frame shop drawings include specific information about wood species, connection details, joinery types, and fabrication dimensions that must be interpreted correctly to ensure successful construction. In this guide, we’ll break down how to read and interpret these specialized drawings, empowering you to navigate the complexities of timber framing with confidence and clarity.
What Are Timber Frame Shop Drawings?
Timber frame shop drawings are detailed plans created for building wooden structures. These drawings show exactly how each wooden part should be cut, shaped, and put together. They act as a guide for builders and carpenters during construction.
Timber frames are used in many types of buildings like houses, barns, and even large commercial buildings. They consist of wooden beams, posts, and other pieces that support the whole structure. To build these frames correctly, precise drawings are needed. That’s where timber frame shop drawings come in.
These drawings include information about the size and length of each wooden piece, where to place joints, and how the pieces fit together. They also show the types of connections, such as bolts or nails, to be used. This helps ensure everything is strong and stable.
Creating these drawings requires skill and knowledge of both woodworking and construction. The drawings must be clear and easy to follow to avoid mistakes during building. Sometimes, these drawings are made using special computer software that helps make accurate and detailed plans.
Timber frame shop drawings save time and money by reducing errors. They help builders understand the design fully before starting construction. This way, materials are used efficiently, and the frame fits together perfectly on site.
In short, timber frame shop drawings are like a detailed roadmap for building wooden frames. They guide the construction process, ensuring the final structure is safe, strong, and well-built.
Core Components of Timber Frame Shop Drawings
Timber frame shop drawings are detailed plans that show how a wooden structure will be built. These drawings are very important because they guide builders and carpenters during construction. Understanding the core components helps ensure the structure is strong, safe, and fits the design.
One key component is the layout plan. This shows the overall shape and size of the timber frame. It includes the locations of walls, beams, columns, and openings like doors and windows. This plan helps everyone see how the frame will fit together.
Next are the framing details. These drawings show the size, length, and position of each timber piece. They include beams, posts, rafters, and braces. The details also show how these pieces connect with each other, like with joints or fasteners.
Another important part is the section views. These are cut-away drawings that show the inside of the timber frame at certain points. Section views help explain how different parts fit and support each other, making the design clearer.
The connection details are also vital. They explain how to join different timber parts securely. This includes nails, screws, bolts, and metal plates. Proper connections are necessary to make the frame stable and safe.
Lastly, notes and specifications are included. These give extra information about the type of wood, treatments, and construction standards to follow. This ensures the timber frame meets quality and safety rules.
In summary, timber frame shop drawings combine layout plans, framing details, section views, connection details, and important notes. Together, they provide a clear and complete guide for building a strong and reliable timber structure.
Understanding Timber Joinery in Shop Drawings
Timber joinery is the method of connecting two or more pieces of wood together. It is an important part of woodworking and carpentry, especially when making furniture, cabinets, or any wooden structure. Shop drawings show detailed instructions on how these pieces should be joined.
In timber joinery, the shop drawings include different types of joints. Some common types are butt joints, dovetail joints, mortise and tenon joints, and lap joints. Each joint has a special way of fitting wood pieces for strength and stability.
Shop drawings help the carpenter or woodworker understand exactly where and how to cut, shape, and join the wood. These drawings show measurements, angles, and sometimes the tools needed for each joint. This makes the building process easier and reduces mistakes.
Good timber joinery is important because it keeps the wooden structure strong and long-lasting. Poor joinery can cause the wood to come apart or weaken over time.
When reading shop drawings, look for clear labels and symbols that show the type of joint and its size. The drawings may also show cross-sections, which help visualize how the pieces fit together inside.
In summary, timber joinery in shop drawings is a guide that tells how to join wood parts correctly. Understanding these drawings helps create better wooden products that are both beautiful and durable.
Step-by-Step Guide to Interpreting a Timber Frame Drawing Set
Timber frame drawings show how a wooden structure will be built. Understanding these drawings is important to make sure the building is strong and safe. Here’s how you can read them easily:
Start with the Cover Sheet
Look at the cover sheet first. It usually has a list of all the drawings in the set. This helps you know what to expect and where to find each part.Check the General Notes
Read the general notes carefully. These notes tell you important rules and instructions about materials, sizes, and construction methods.Look at the Floor Plans
The floor plans show the layout of the timber frame. You can see where walls, beams, and posts will go. Pay attention to labels and symbols that explain each part.Examine the Elevations
Elevations are side views of the frame. They show the height and shape of the building. Look here to understand how tall posts and beams need to be.Review the Details
Details are zoomed-in drawings of tricky parts, like connections between beams and posts. These show how pieces fit together and which fasteners to use.Check the Schedule
Schedules list all the timber pieces, including their size, length, and type of wood. This helps you know what materials are needed.
The End Note
In conclusion, timber frame shop drawings are essential tools that bridge the gap between design and construction, ensuring every wooden component is crafted and assembled with precision.
By understanding the core elements such as layout plans, framing details, joinery types, connection methods, and material specifications, builders, architects, and homeowners can confidently interpret these specialized drawings.
This knowledge not only promotes structural integrity and safety but also streamlines the building process, reduces errors, and maximizes efficiency. Whether you’re involved directly in construction or simply interested in timber framing, mastering how to read and interpret these drawings is key to bringing beautiful, durable timber structures to life.








