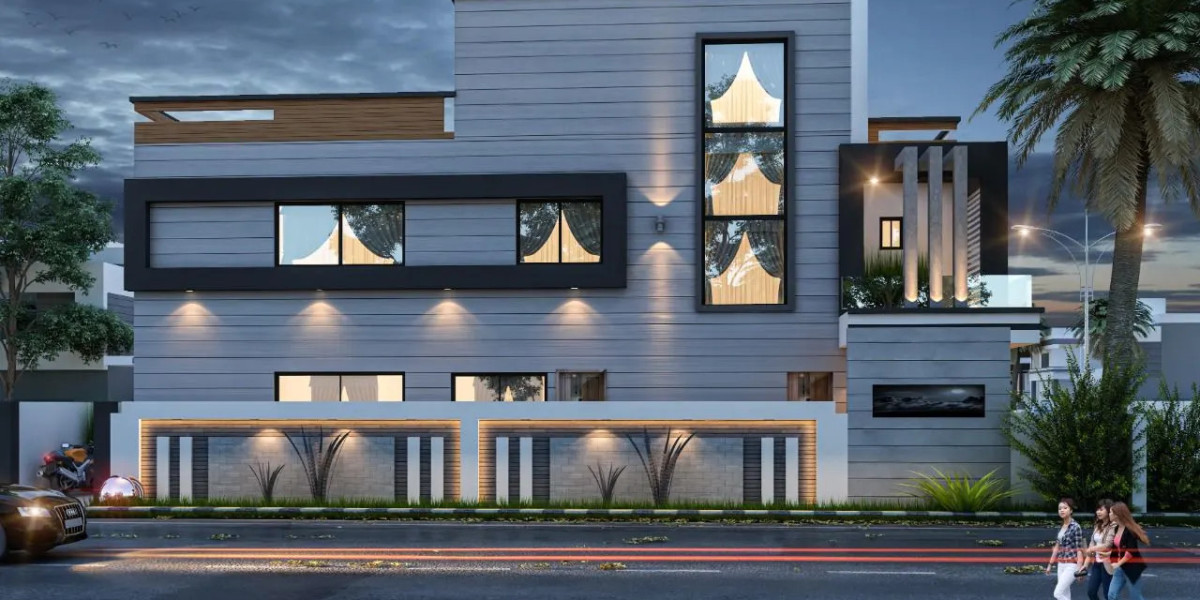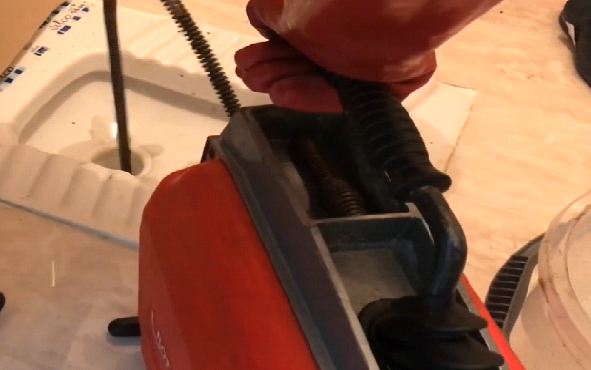Building a home is a big dream for many of us. We want a place that's comfortable, beautiful, and lasts a lifetime. But what if your home could also be kind to our planet? That's where sustainable homes come in, and architects play a starring role in making them a reality. They're not just about pretty drawings; they're about smart choices from the ground up.
In Pakistan, like everywhere else, we're seeing more folks interested in homes that don't just look good but also help the environment and save us money in the long run. Think about it: a home that stays cool in our scorching summers without the air conditioner running full blast, or one that uses less water – that’s smart living! Let's dive into five clever ways architects are building these eco-friendly havens.
1. Designing with Nature: The Power of Passive Solar Design
Imagine a home that naturally stays warm in winter and cool in summer, just by how it's built and where it sits. This isn't magic; it's called passive solar design, and it's one of the smartest tricks up an architect's sleeve. It’s all about understanding the sun's path and using it to your advantage.
Here in Pakistan, where the sun can be quite intense, architects carefully plan a home's orientation. They might suggest placing large windows on the south side to let in warmth during the cooler months, while shading them with overhangs or even trees to block the harsh summer sun. Think of the traditional courtyards in our old cities – they were brilliant examples of passive cooling!
This Architectural Design principle isn't just about windows. It includes things like strategic placement of walls to create thermal mass – meaning materials that absorb and store heat, releasing it slowly. For instance, a thick pakka wall (a solid, permanent wall) made of local brick or concrete can do wonders. In our garmi (heat), this means less reliance on electric cooling systems, which translates to lower bijli (electricity) bills. It’s about working with nature, not against it, to keep your home's temperature just right.
2. Choosing Local and Sustainable Materials: Building Smart, Building Green
Walk into any mohallah (neighborhood) in Pakistan, and you'll see homes built with a variety of materials. But are they all good for the environment? Sustainable homes prioritize materials that are kind to the earth, and architects are becoming experts at sourcing them.
The idea is simple: use materials that are locally available, durable, and have a low "embodied energy." Embodied energy is the total energy used to produce, transport, and install a material. So, instead of importing expensive, energy-intensive materials from far-off lands, architects often recommend using what's readily available right here.
Think about our local red bricks, for example. They're a staple for a reason – durable, relatively inexpensive, and readily available. Architects might also explore options like bamboo, recycled timber, or even mud blocks (adobe) in regions where they're traditionally used. These materials often require less processing and transportation, reducing the carbon footprint of your home. It's like choosing fresh, local produce over something flown in from across the globe – better for you and better for the planet! This emphasis on responsible material selection is a cornerstone of sustainable Construction Management, ensuring that every brick and beam contributes to an eco-friendly outcome.
3. Embracing Energy Efficiency: Beyond Just Turning Off Lights
When we talk about energy efficiency, most of us think about saving electricity by turning off lights. But in sustainable homes, architects take it to a whole new level. It's about designing systems and structures that inherently use less energy.
This includes things like super-efficient insulation. Imagine your home wrapped in a cozy blanket that keeps the heat out in summer and in during winter. This drastically reduces the need for air conditioning and heating. Architects carefully specify insulation materials and their placement in walls, roofs, and floors.
Beyond insulation, they consider high-performance windows and doors that seal tightly, preventing air leaks. They might also integrate energy-efficient appliances, LED lighting, and even solar panels (our very own solar plate!) to generate clean electricity right on your rooftop. The goal is to minimize energy waste at every turn, making your home a true energy miser. This meticulous attention to detail in minimizing energy consumption is a core element of effective Construction Management, translating design principles into tangible, energy-saving features.
4. Smart Water Management: Every Drop Counts
Water is a precious resource, especially in many parts of Pakistan where water scarcity is a growing concern. Sustainable homes are designed to conserve water, both inside and out. Architects integrate clever solutions to minimize water usage.
This can involve low-flow plumbing fixtures – toilets that use less water per flush, and showers and taps that deliver adequate pressure while using less water. It also extends to outdoor spaces. Instead of lush, water-guzzling lawns, architects might suggest drought-resistant landscaping with local plants (think neem trees or bougainvillea!) that require minimal watering.
Rainwater harvesting is another fantastic practice. Imagine collecting rainwater from your roof and storing it in a tank to use for gardening or even flushing toilets. It's a simple yet incredibly effective way to reduce your reliance on municipal water supplies. Architects design the systems to collect and filter this water safely, making sure every drop is put to good use. It’s about being mindful of our water footprint, one drip at a time.
5. Prioritizing Indoor Air Quality: A Healthy Home, A Healthy You
Sustainable homes aren't just good for the planet; they're also healthier for the people living in them. Architects pay close attention to indoor air quality, ensuring your home is a safe and comfortable haven.
This involves selecting materials that don't release harmful chemicals or volatile organic compounds (VOCs). Traditional paints, adhesives, and some building materials can "off-gas" these chemicals, impacting your health. Architects opt for low-VOC paints, natural finishes, and materials that are free from harmful toxins.
They also design for good ventilation, ensuring fresh air circulates throughout the home. This might involve strategically placed windows for cross-ventilation, or even mechanical ventilation systems that bring in fresh air and remove stale air. It’s about creating an environment where you can breathe easy, knowing your home is not just sustainable but also healthy for your family.
Building a Brighter Future, One Home at a Time
Building a sustainable home is an investment, not just in bricks and mortar, but in a healthier, more cost-effective future. Architects are at the forefront of this movement, bringing their expertise and creativity to design homes that are beautiful, functional, and environmentally responsible.
From harnessing the power of the sun with clever Architectural Design to carefully managing every aspect of the build through smart Construction Management, these five practices are transforming the way we think about housing. They show us that with smart planning and a little foresight, we can build homes that truly stand the test of time, both for us and for the generations to come. So, if you're dreaming of your next home, consider going green – it’s a choice that benefits everyone.








